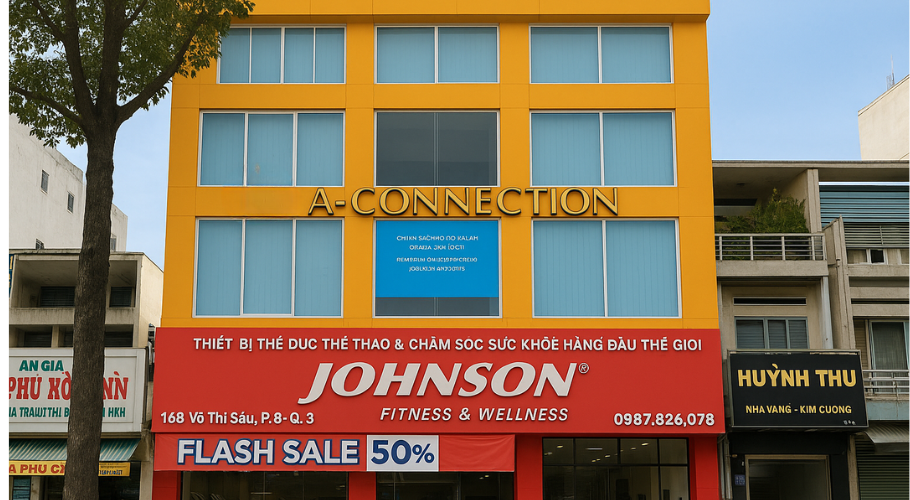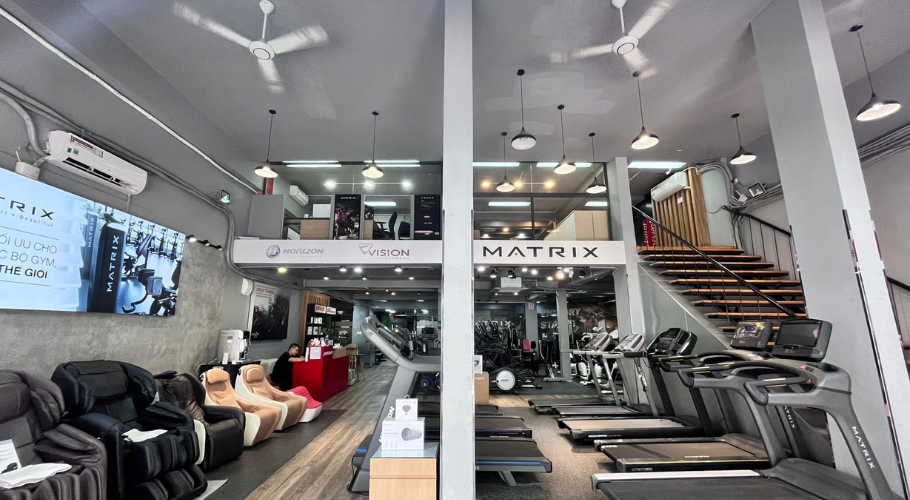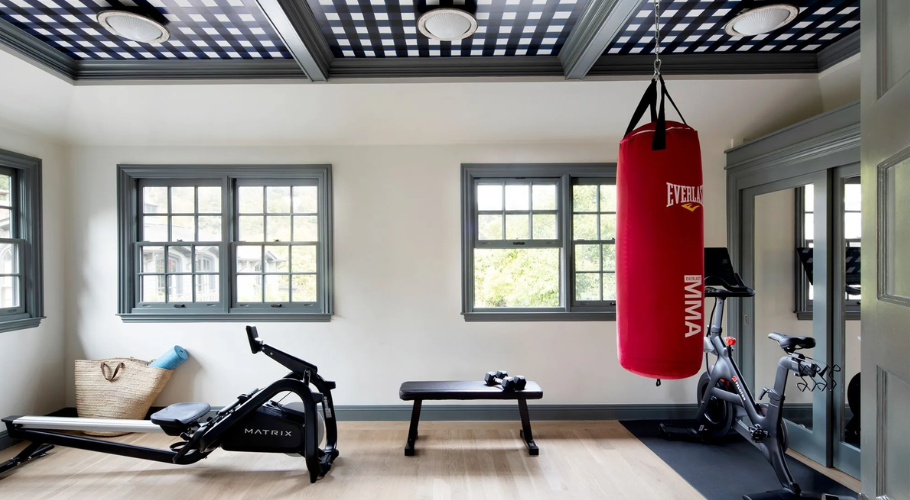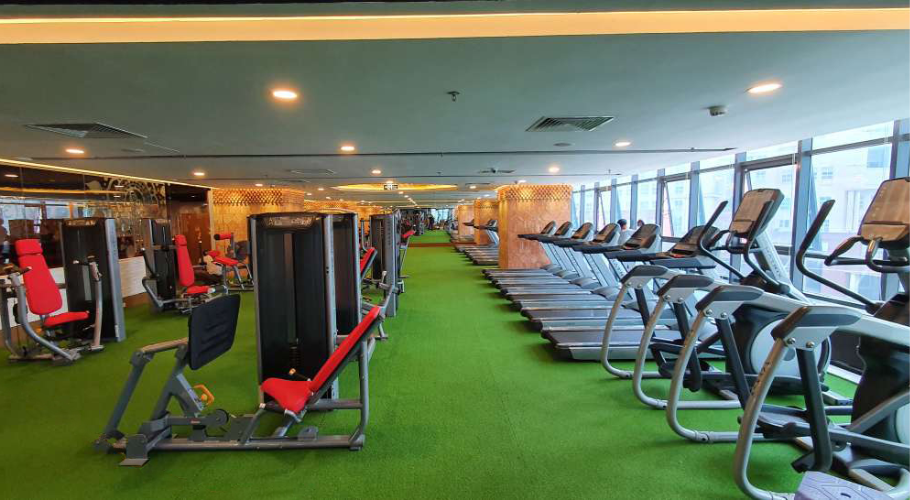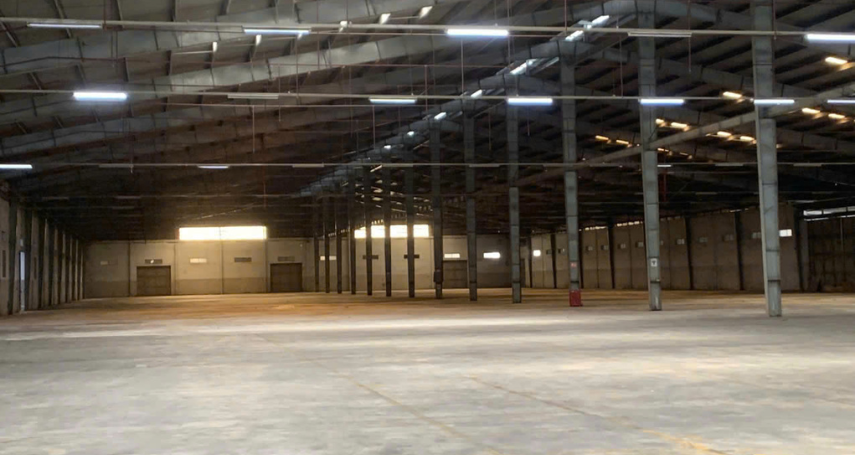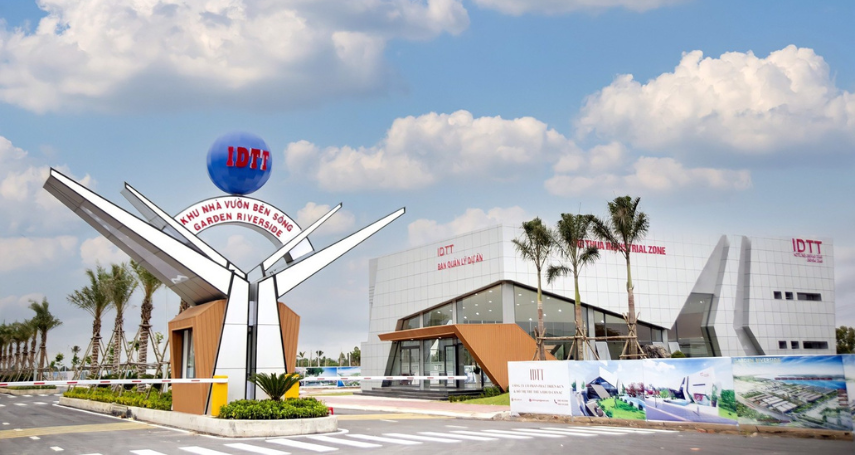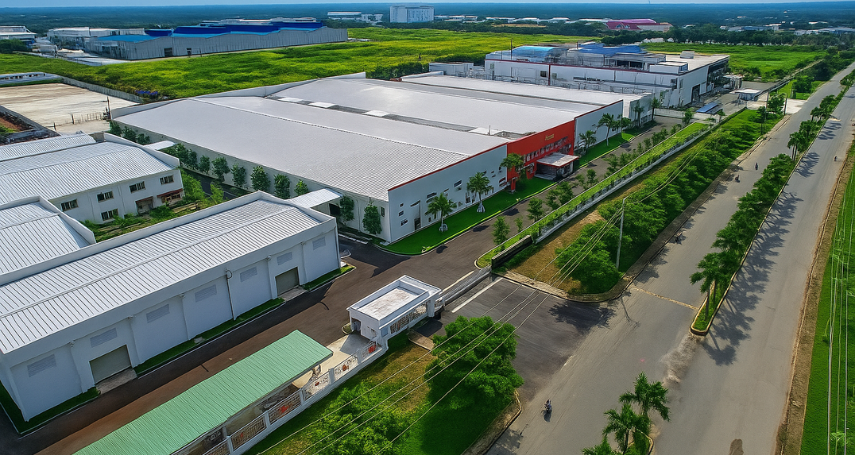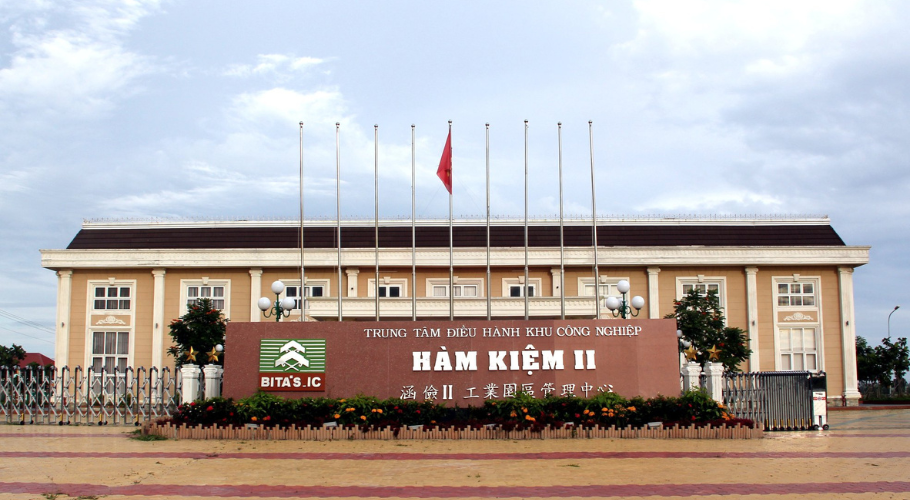The 168 VO THI SAU Building, located in District 3, Ho Chi Minh City, covers an area of 322 m² and is designed to serve office and commercial service needs. Situated on a bustling central street, it houses the headquarters of many large companies and organizations.
Automatic Fire Alarm System
All floors are equipped with high-quality heat and smoke detectors, capable of quickly detecting signs of fire or explosion.
Wall-Mounted Fire Hose System
A-Connection’s engineering team installed wall-mounted fire water pipelines using durable, corrosion-resistant materials. Valves and fire nozzles are strategically placed on each floor, ensuring convenient on-site handling in emergencies.
Smoke Extraction and Ventilation System
Smoke exhaust fans are installed in hallways and escape routes to help reduce the risk of suffocation during fires and maintain clear evacuation paths.
Exit Signs and Escape Route Lighting
Exit lights and emergency signs are installed at all main pathways and stairwells. The lighting system includes backup batteries to ensure continued operation during power outages.
The fire protection project at 168 VO THI SAU Building was completed on schedule and successfully inspected and approved by the relevant authorities.

