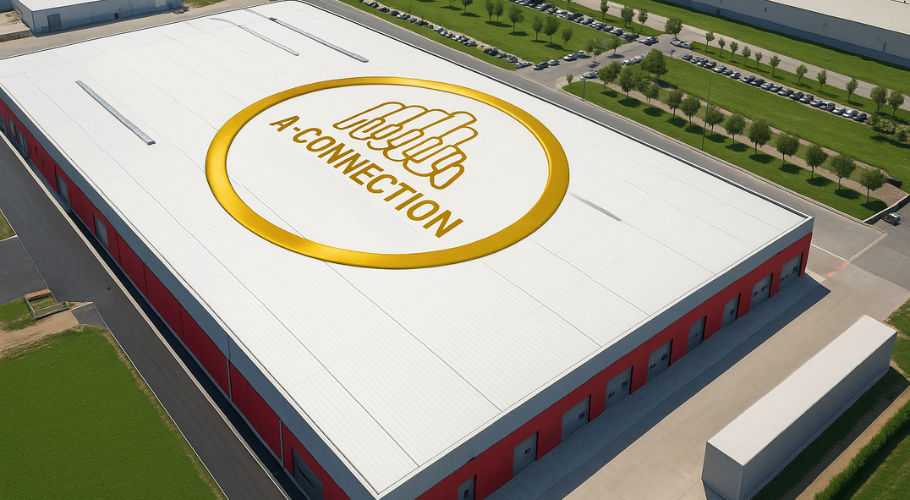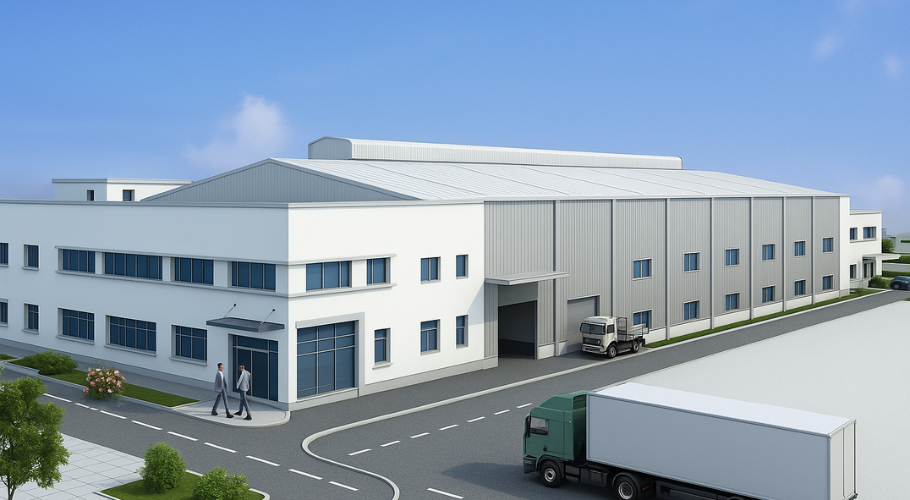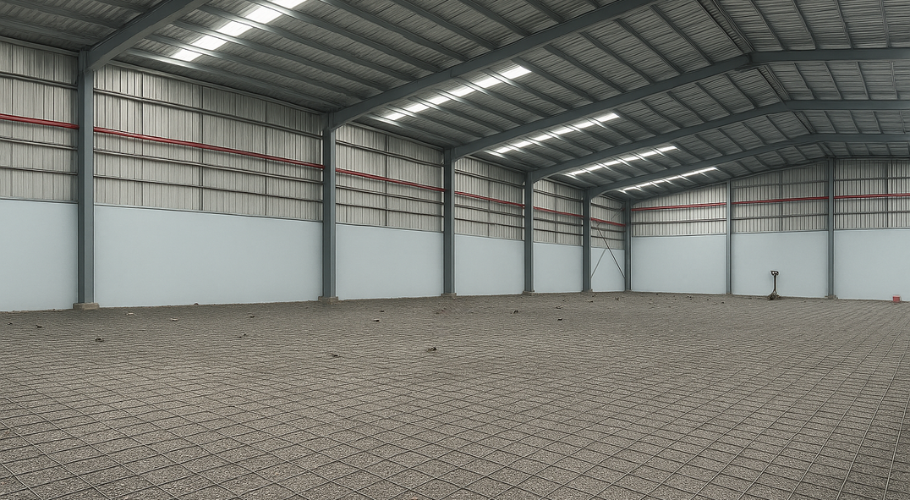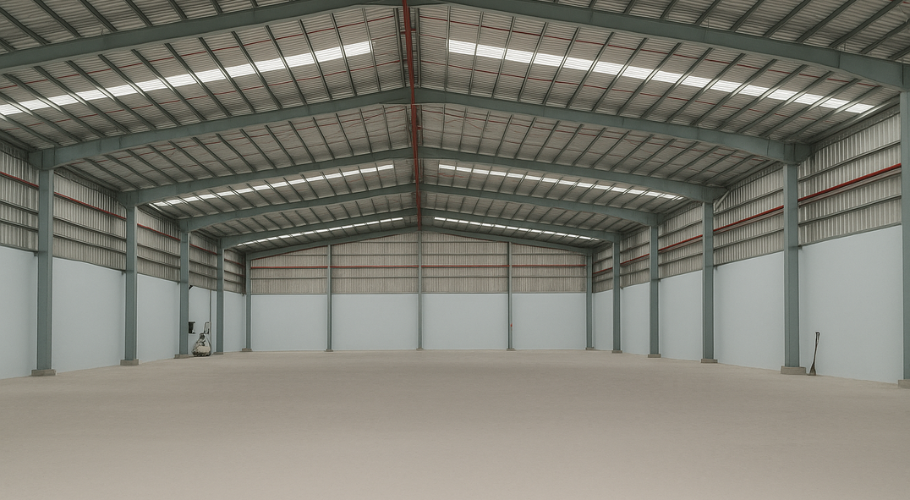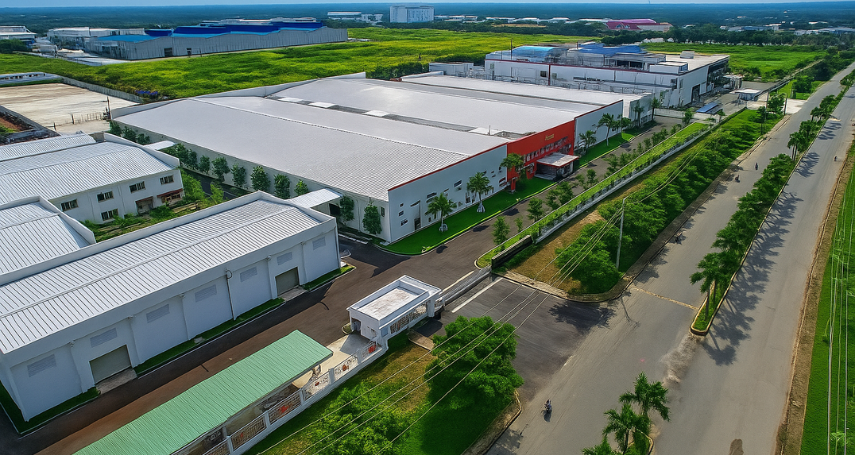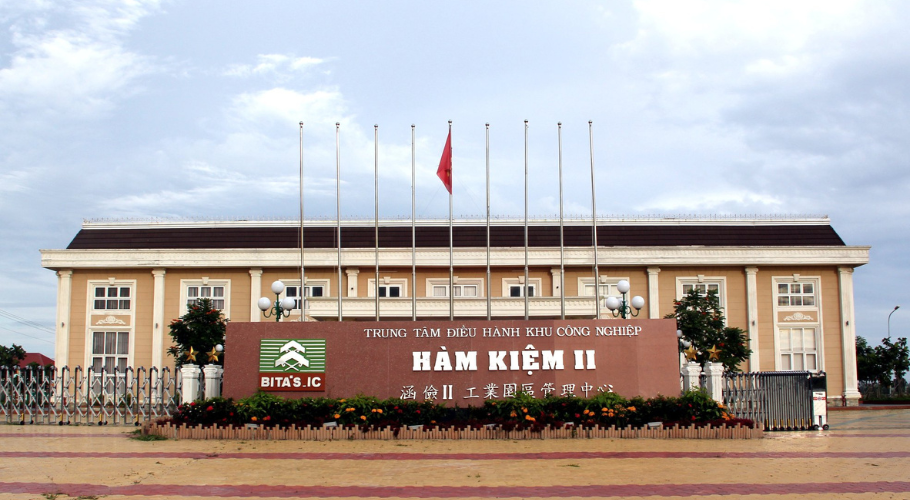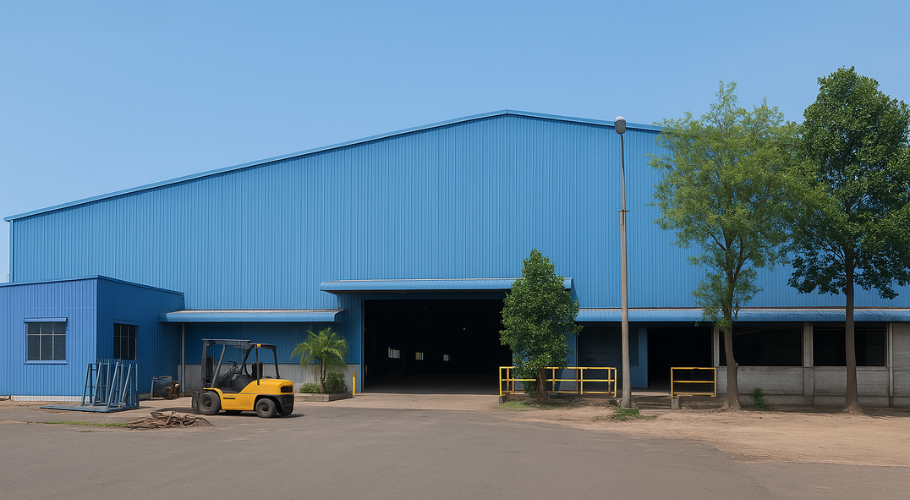Tam Binh Warehouse is one of the large-scale warehouse clusters in Quarter 8, Long Binh Ward, Bien Hoa City, Dong Nai. With a total area of up to 55,379 m², this project provides standard warehouse space, suitable for the storage and production needs of many businesses.
To ensure a solid foundation and optimize usage, Tam Binh warehouse project has deployed the project of pouring fresh concrete floors – a solution that brings high durability and good load-bearing capacity.
Technical standards
– Using high-quality ready-mixed concrete to ensure durability over time.
– The floor thickness is calculated to suit the needs of storing goods and moving heavy trucks.
– The floor surface is smooth, limiting cracks and good load-bearing capacity.
Construction process
The project of pouring ready-mixed concrete floors for Tam Binh warehouse is carried out according to a professional process, ensuring the quality and progress of the project:
– Site preparation: Cleaning, leveling and creating flatness for the floor.
– Steel construction: Shaping the structure to increase load-bearing capacity.
– Pour ready concrete: Using high-quality concrete, suitable for the needs of using the warehouse.
– Flooring, surface finishing: Ensuring a flat, smooth floor, increasing durability and abrasion resistance.
– Concrete maintenance: Checking and maintaining to achieve optimal quality.

