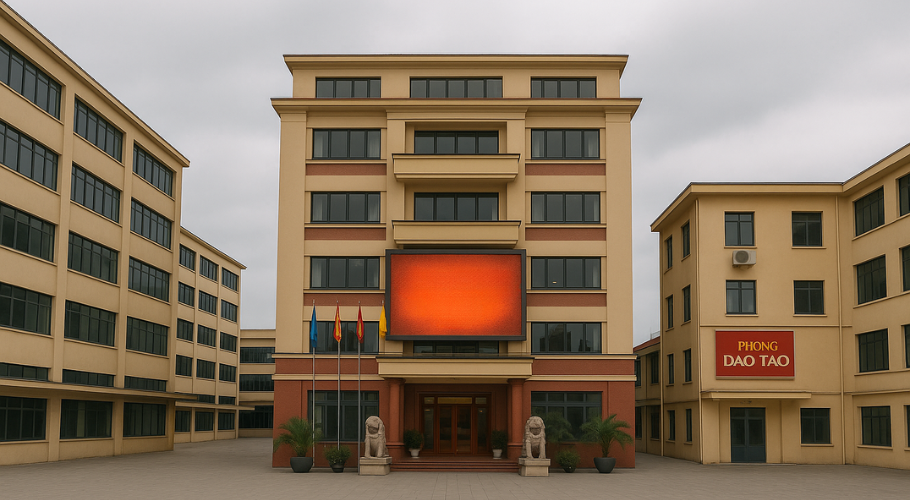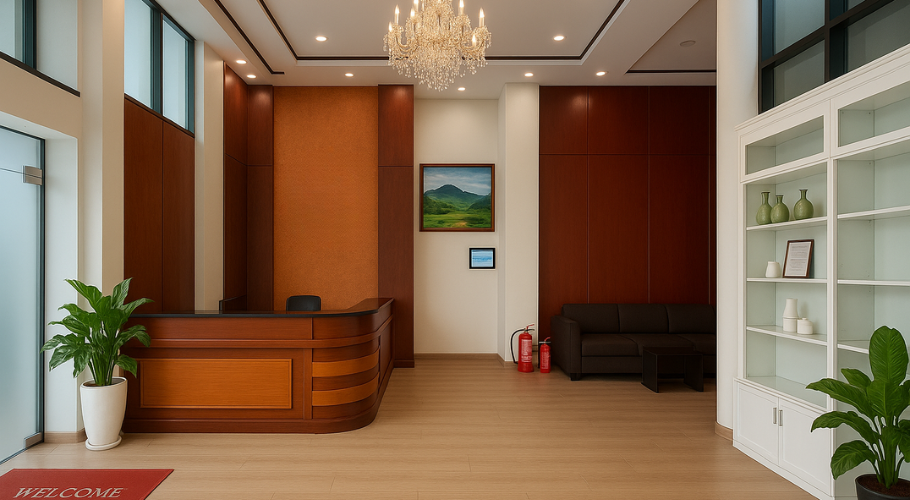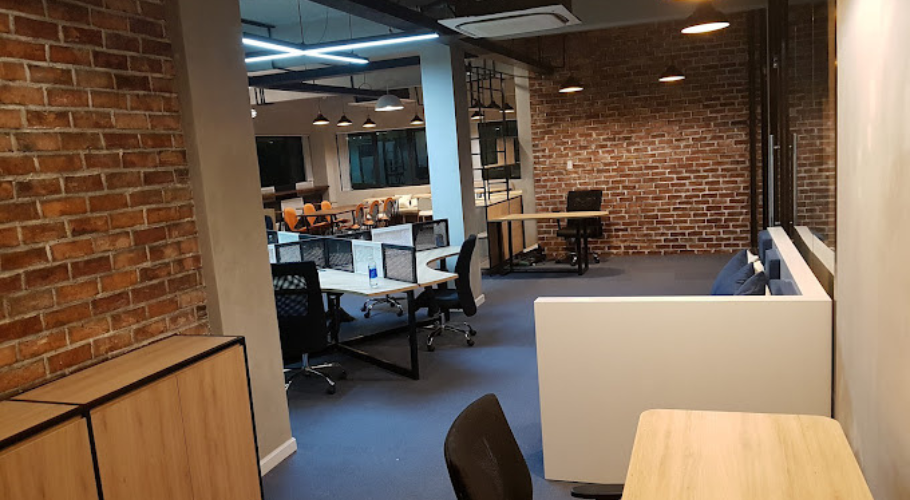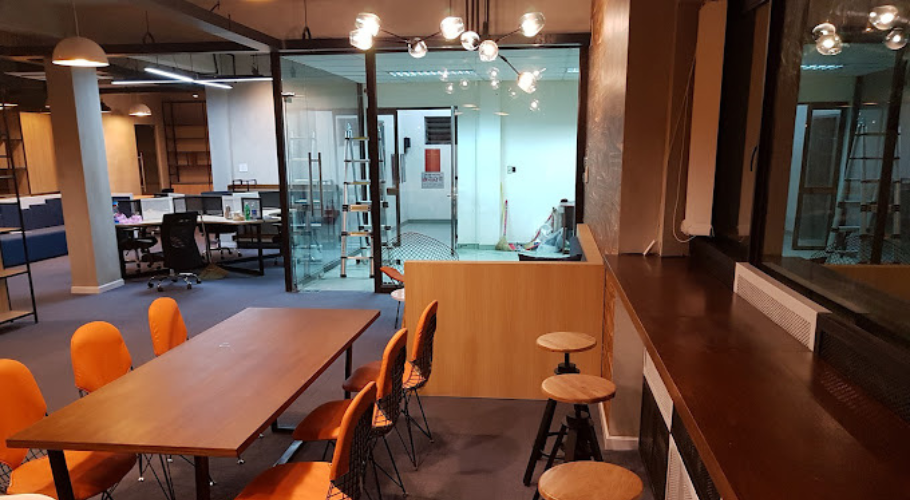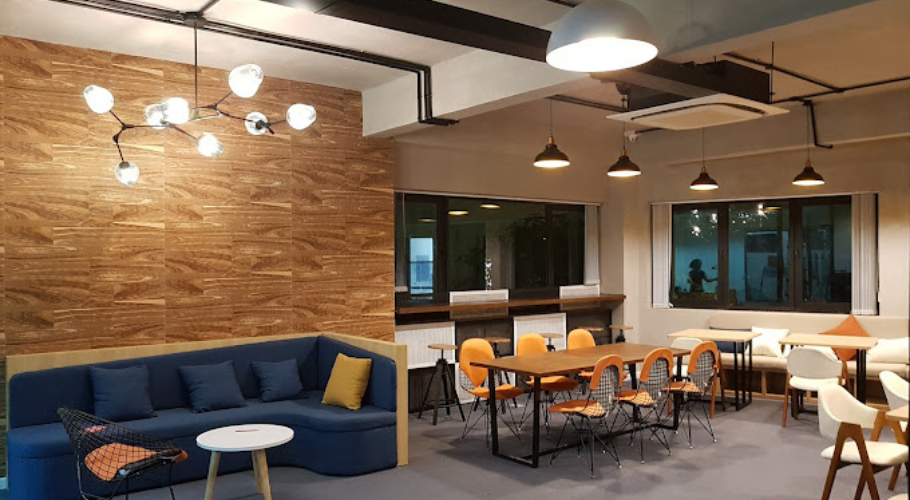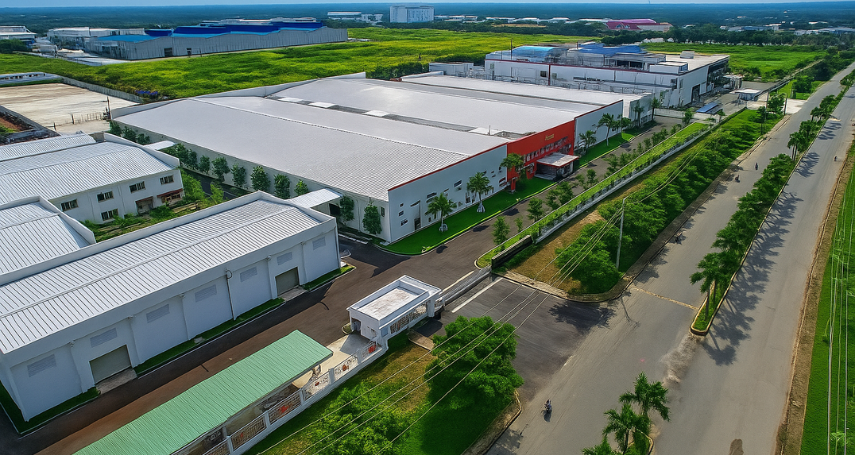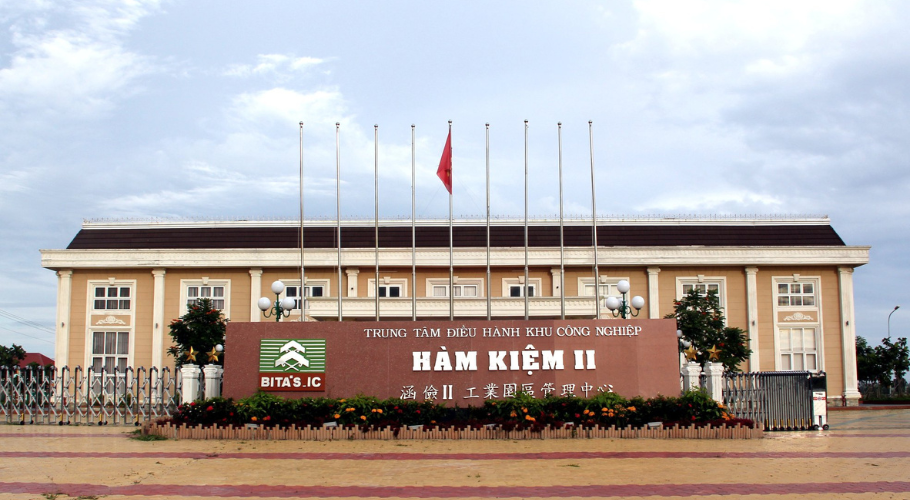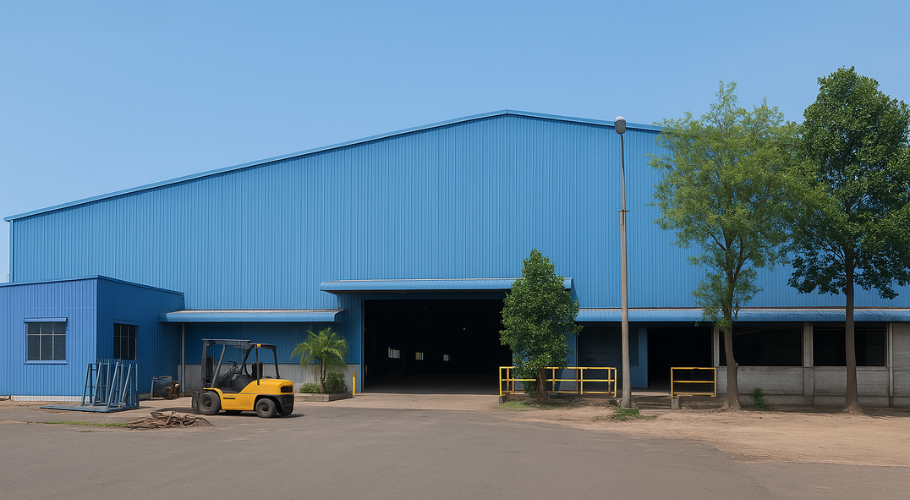The renovation project of the District 10 building was carried out to upgrade the space and optimize the functionality of the office areas. Implemented by a professional construction team, the project brought a modern and comfortable space while meeting durability and safety standards.
Facade and Entrance Renovation
+ Repair and upgrade the building’s facade, using modern materials to give the building a fresh and professional appearance.
+ Expand the lobby area, design an easily accessible entrance, and ensure convenience for both customers and employees.
Ceiling and Lighting System Renovation
+ Install moisture-resistant, fireproof gypsum ceilings, ensuring safety and aesthetics.
+ Properly arrange the lighting system using energy-efficient LED lights, creating a bright and comfortable environment.
Interior and Workspace Renovation
+ Use moisture-resistant industrial wood flooring, easy to clean and durable over time.
+ Design an open space layout, combined with private meeting rooms, to optimize the area and provide a comfortable working environment.
+ Install curtain systems to regulate natural light and create a pleasant workspace.
Upon completion, the renovation of the building in District 10 not only brought a new look to the building but also improved the working environment and optimized the space for use. The construction team completed the project on schedule, ensuring quality and customer satisfaction.

