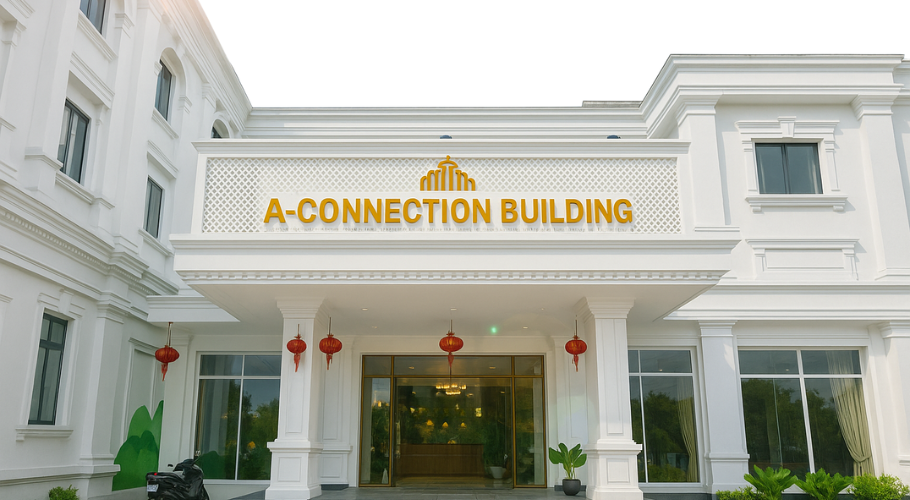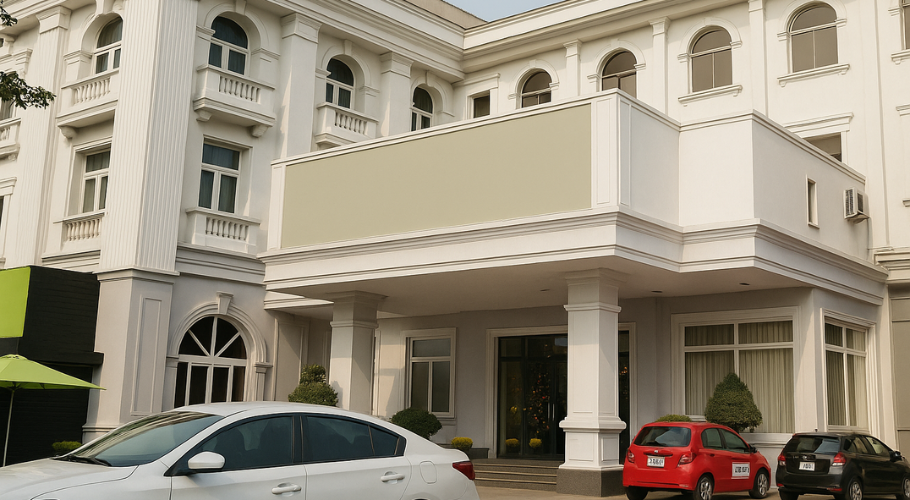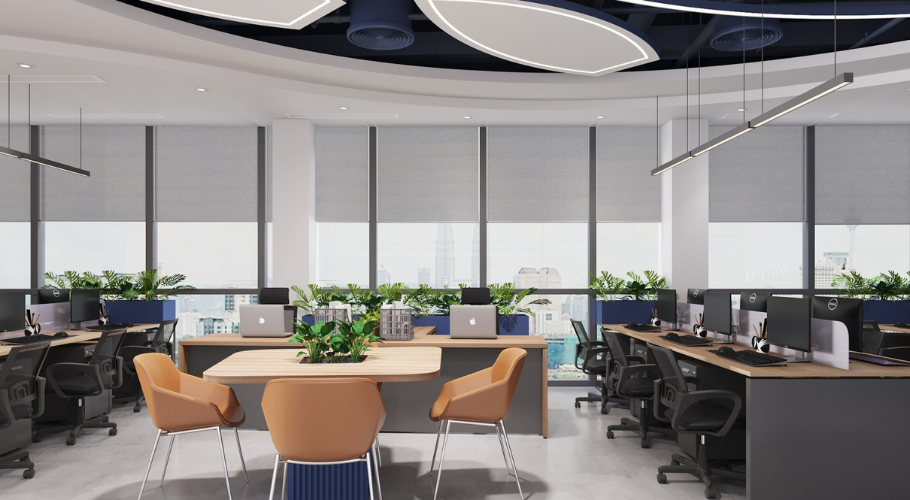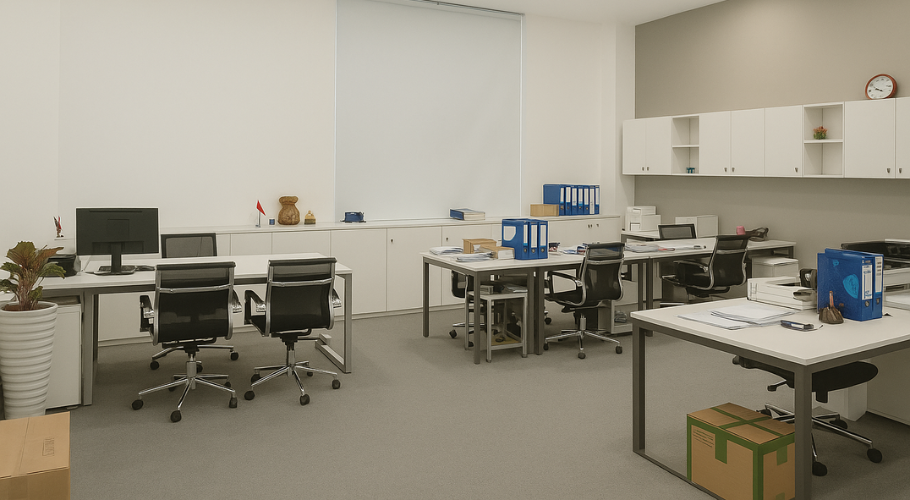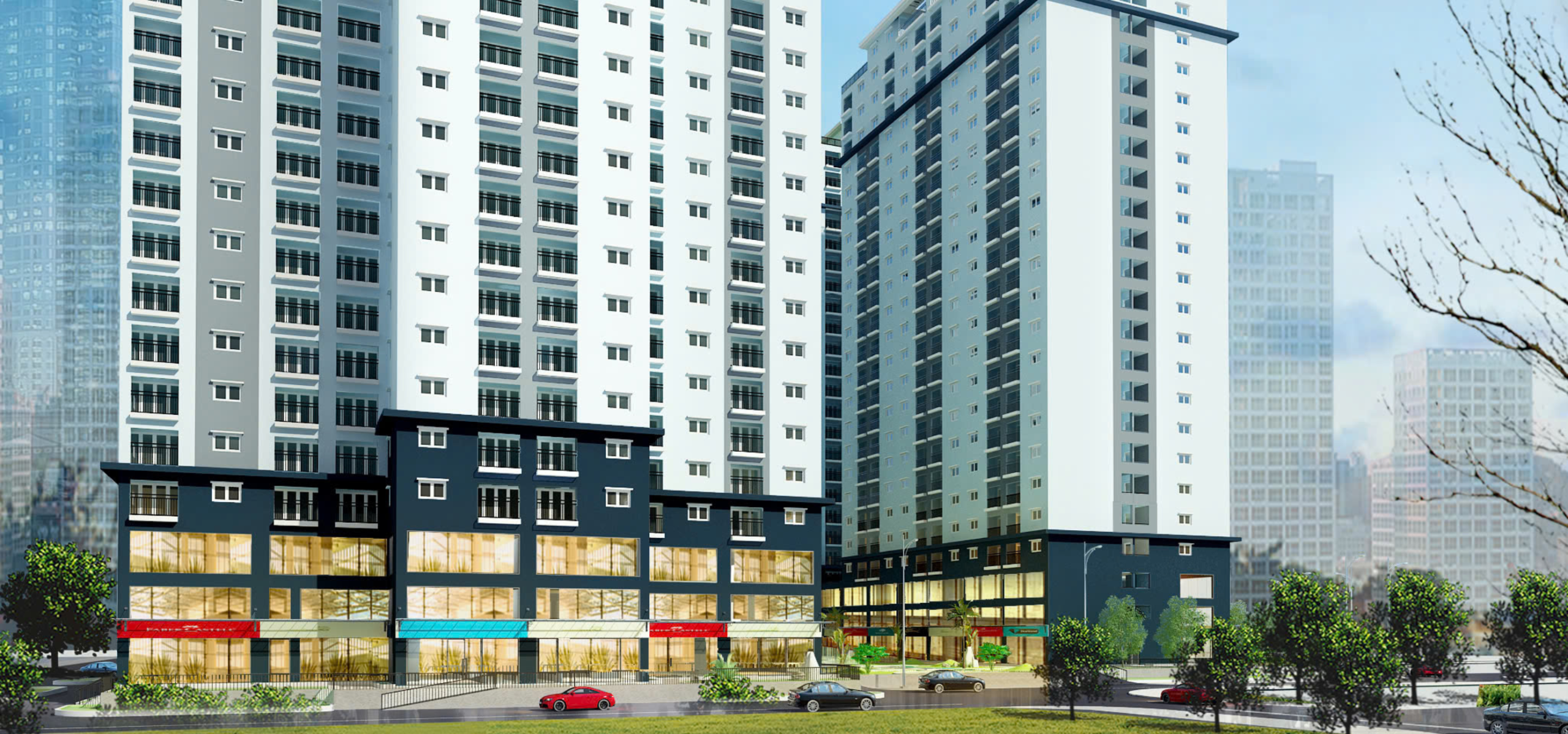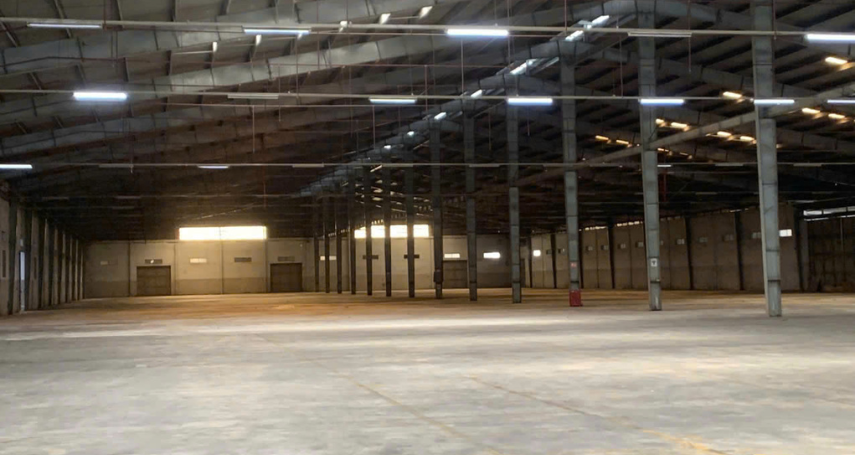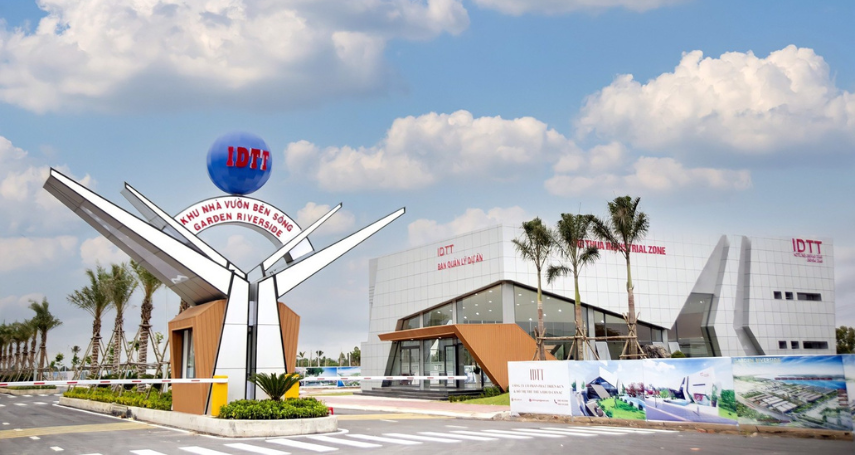The renovation project of Nguyen Kiem Building in Go Vap District was carried out with the aim of upgrading infrastructure and optimizing the building’s functionality. With the professional team of engineers from A-Connetion, the project was completed quickly, ensuring quality and providing a modern, convenient working space.
Facade and Lobby Renovation
+ Repainted the facade and replaced finishing materials to enhance the building’s aesthetic and modern appeal.
+ Redesigned the spacious lobby area, creating a welcoming space for guests and a comfortable waiting area.
+ Installed automatic glass doors to enhance convenience and luxury.
Ceiling and Lighting System Renovation
+ Installed fire-resistant and moisture-resistant gypsum ceilings, ensuring safety for users.
+ Renovated the lighting system with energy-saving LED lights, arranged in a way that makes the space bright and comfortable.
Office Space and Interior Renovation
+ Reorganized the space across floors, dividing it into flexible work areas to create convenience for departments.
+ Installed durable, moisture-resistant industrial wood flooring, providing a luxurious feel.
+ Supplied modern office furniture, including desks, swivel chairs, and storage cabinets, to optimize the workspace.
The project was completed on schedule, giving the Nguyen Kiem Building a fresh new look. The renovation work has made the office space more modern, comfortable, and optimized for functionality, meeting the needs of customers.

