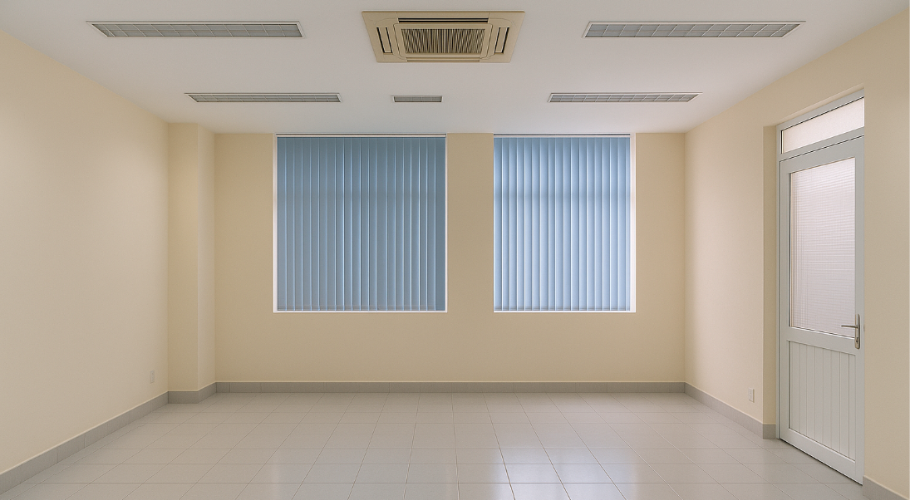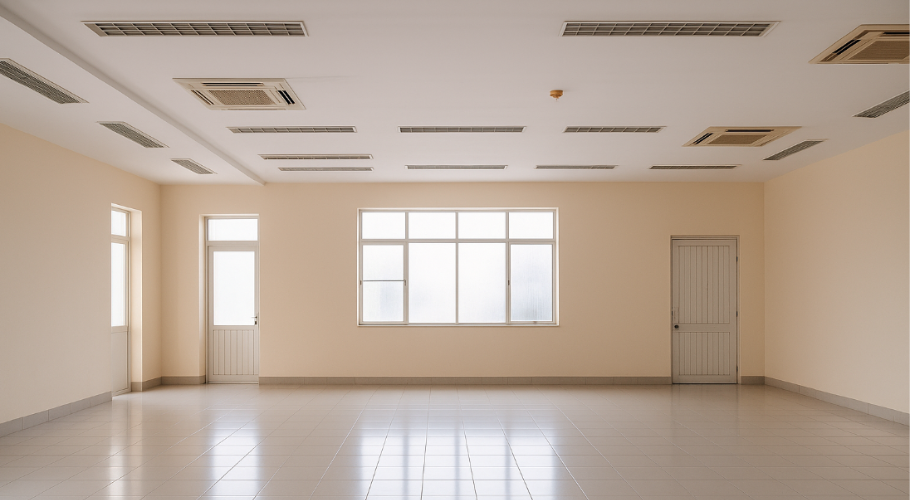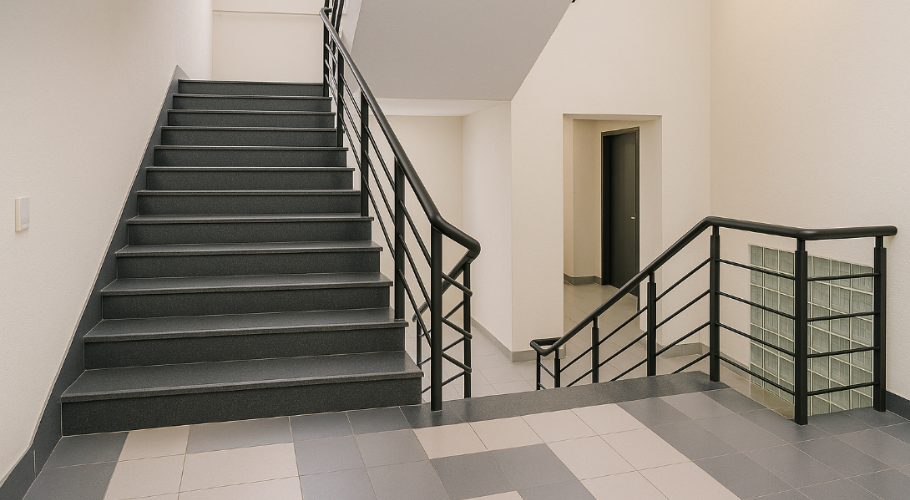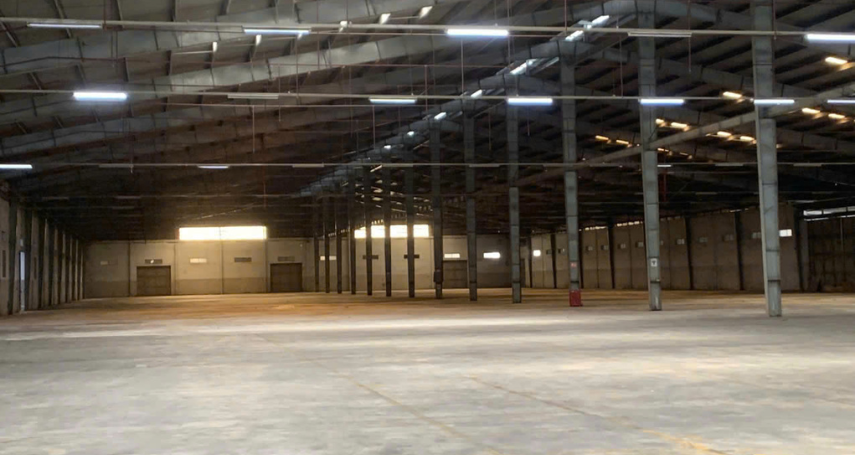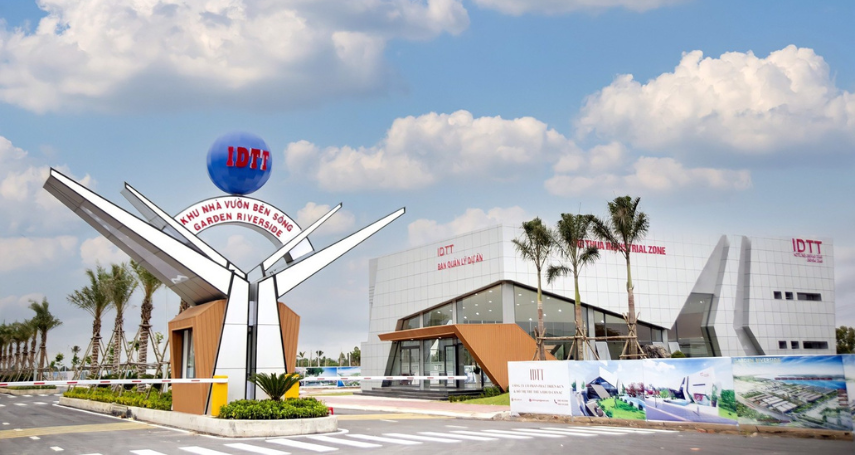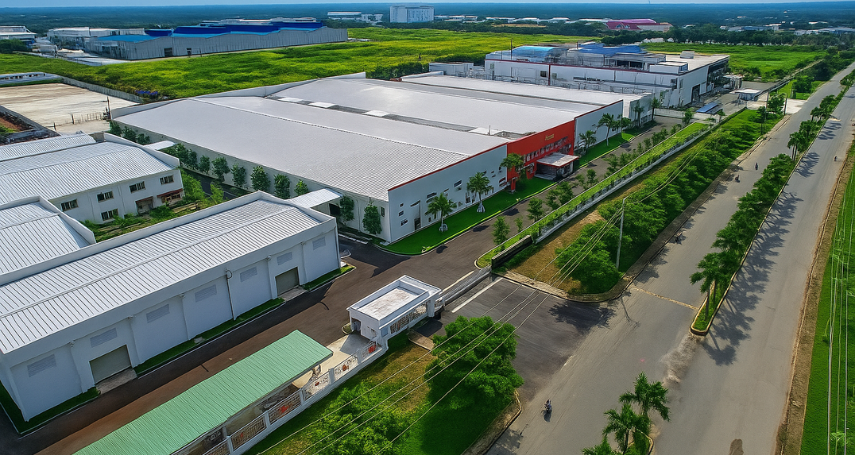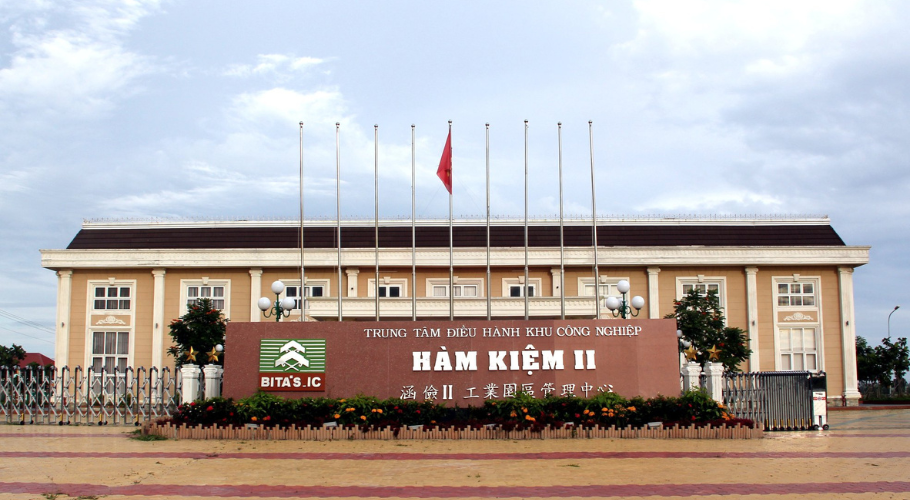The renovation project of the 49 CMT8 Building in Can Tho aimed to create a modern working space and optimize the functionality of the building. The renovation focused not only on enhancing the aesthetics but also on ensuring long-term usability and the effective operation of the building’s infrastructure systems.
Facade and Lobby Renovation
+ Replace the finishing materials of the facade, using modern materials like tempered glass and natural stone to increase both the aesthetic appeal and durability of the building.
+ Expand the lobby area and decorate it with luxurious and elegant elements, creating a welcoming and friendly atmosphere as soon as you enter.
Ceiling, Walls, and Floor Renovation
+ Install moisture-resistant and fireproof gypsum ceilings, creating a luxurious space while ensuring safety for the building.
+ Repaint the walls and floors using high-durability materials that are easy to maintain, ensuring that the working environment remains clean and sophisticated.
+ Install anti-slip industrial wood flooring that is easy to clean and maintain.
Lighting and Air Conditioning System Improvement
+ Update the lighting system by installing energy-efficient LED lights, while creating refined lighting effects that suit the various areas of the building.
+ Install a modern and efficient air conditioning system to ensure the space remains cool and comfortable for users.
Optimize Working Space
+ Design open, flexible working spaces that allow employees to communicate and collaborate effectively.
+ Arrange private office areas and fully equipped meeting rooms that meet the needs of working and team collaboration.
The renovation of the 49 CMT8 Building was completed on schedule, providing a modern and convenient working space.


