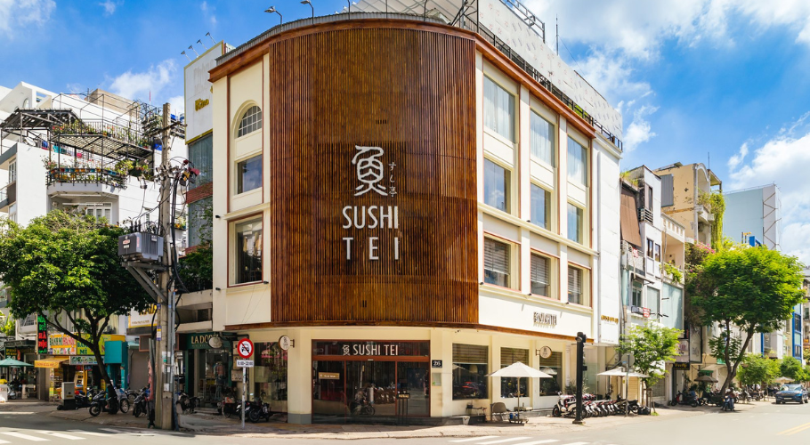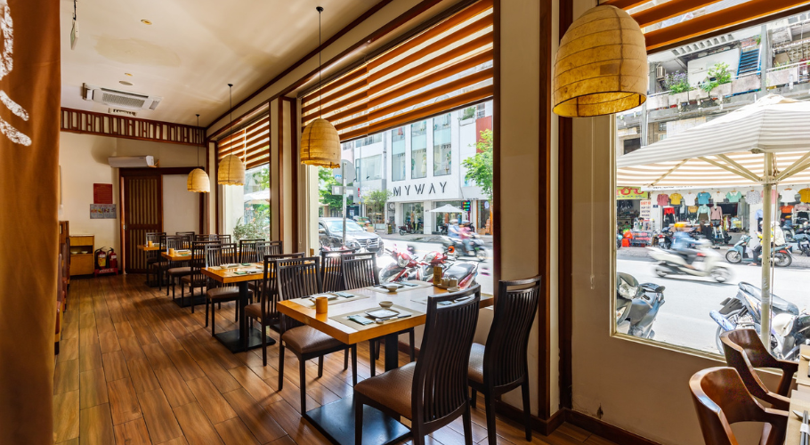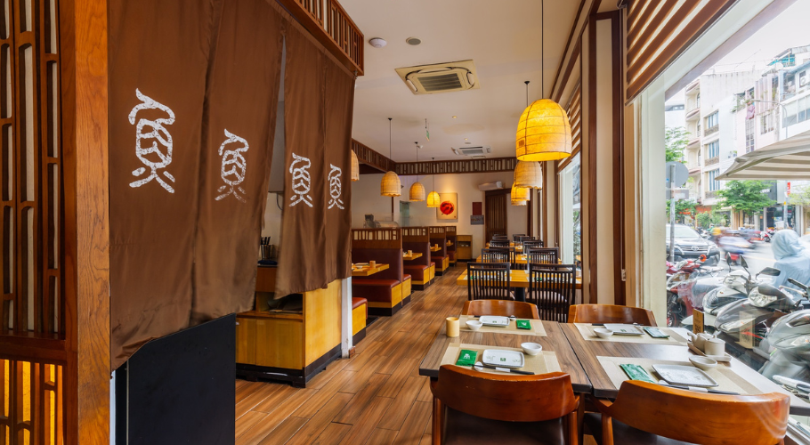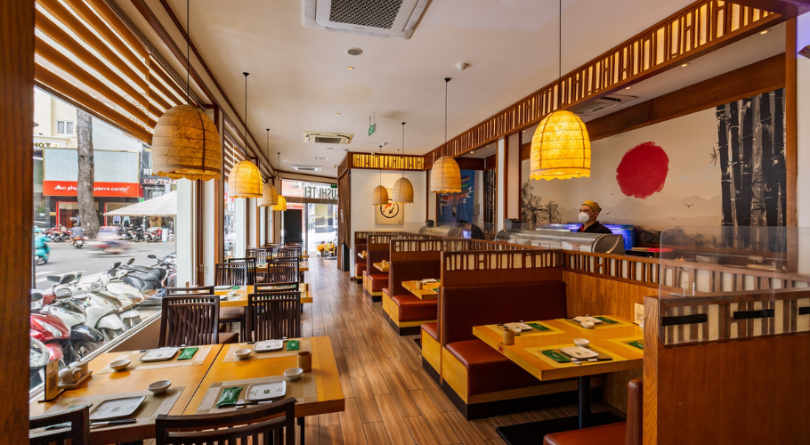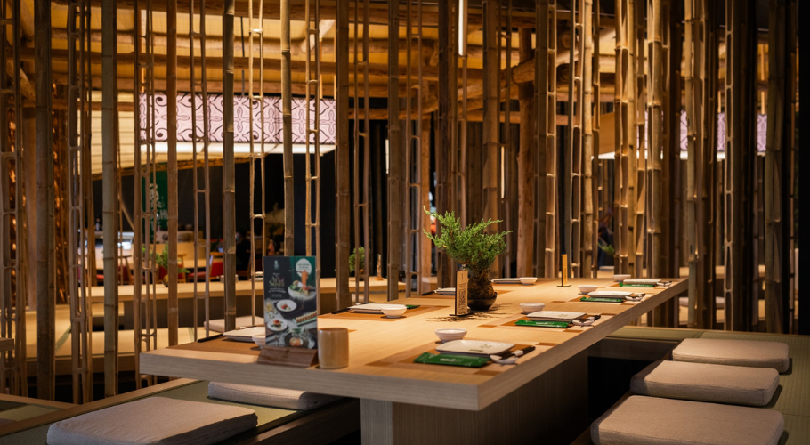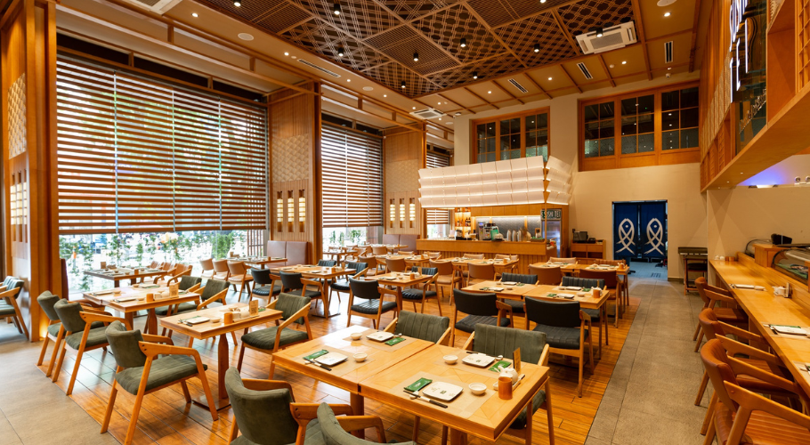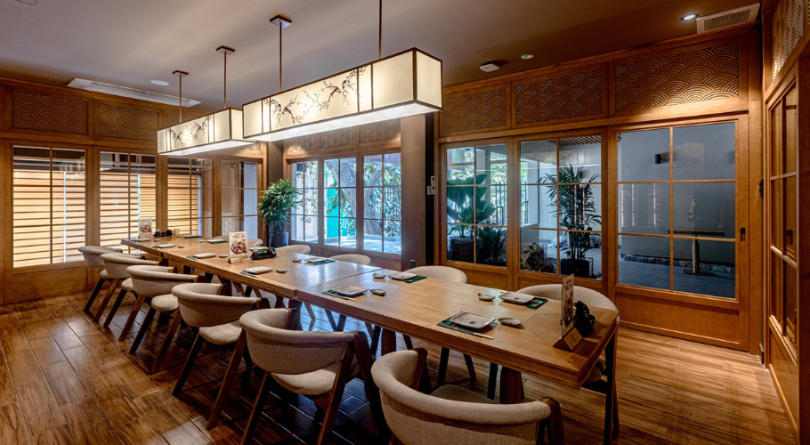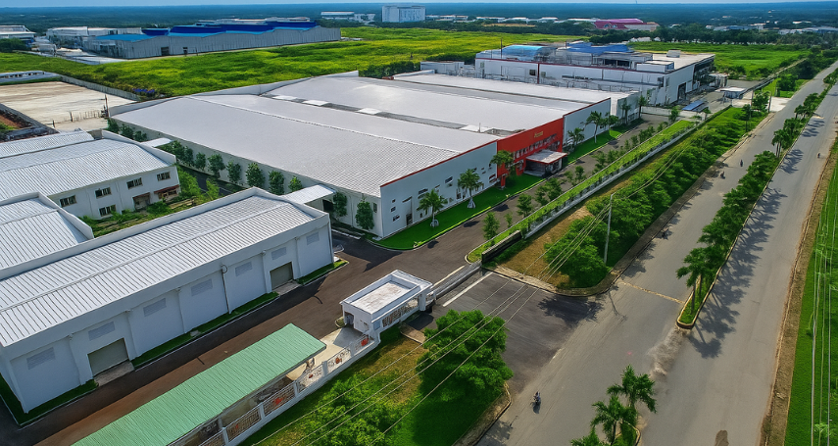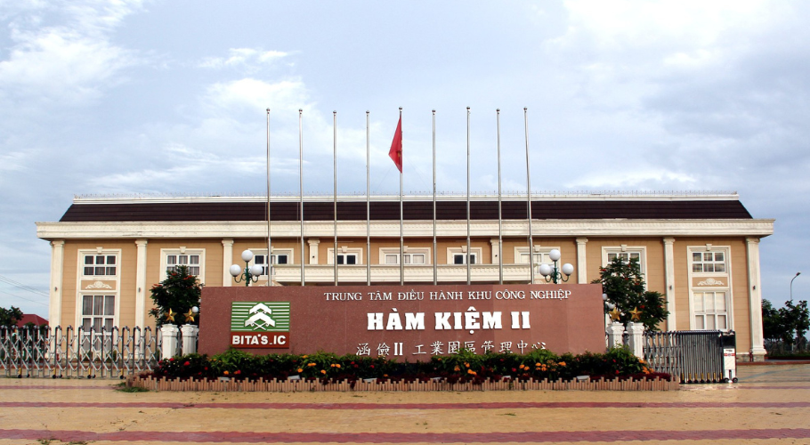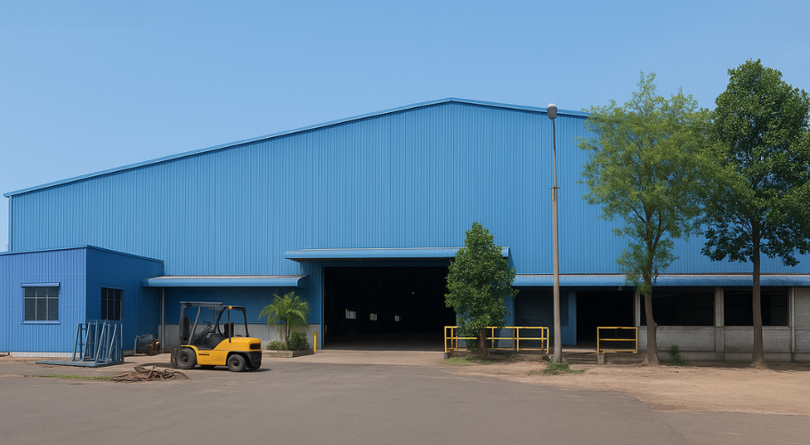The renovation project at the Sushi Tei building in District 10 was carried out with the aim of upgrading the space, optimizing functionality, and giving the restaurant a fresh, modern look. With the collaboration of a professional construction team, this project created a luxurious, comfortable, and friendly dining environment, providing the best experience for customers.
Facade and Entrance Renovation
+ Repair and upgrade the building’s facade, replacing finishing materials to create a modern and attractive appearance for the restaurant.
+ Redesign the entrance with tempered glass doors, creating an open, easily accessible space for customers.
Ceiling and Lighting System Renovation
+ Install high-quality gypsum ceilings that are moisture and fire-resistant, ensuring safety for the space.
+ Optimize the lighting system with LED lights and decorative lighting, creating a cozy atmosphere suitable for the restaurant’s style.
Dining Space and Interior Renovation
+ Use premium materials for the flooring, such as moisture-resistant industrial wood, ensuring durability and easy maintenance.
+ Arrange the dining area to be spacious, with both open and private spaces for customers, alongside modern and luxurious furniture.
+ Install curtain systems and air conditioning equipment to create a comfortable, pleasant environment for customers.
Upon completion, the Sushi Tei building in District 10 gained a new, modern, and more luxurious appearance, while also optimizing space usage. The restaurant not only looks aesthetically pleasing but also provides a comfortable dining environment suitable for all types of customers. The project was completed on schedule, ensuring quality and bringing satisfaction to the investor.

