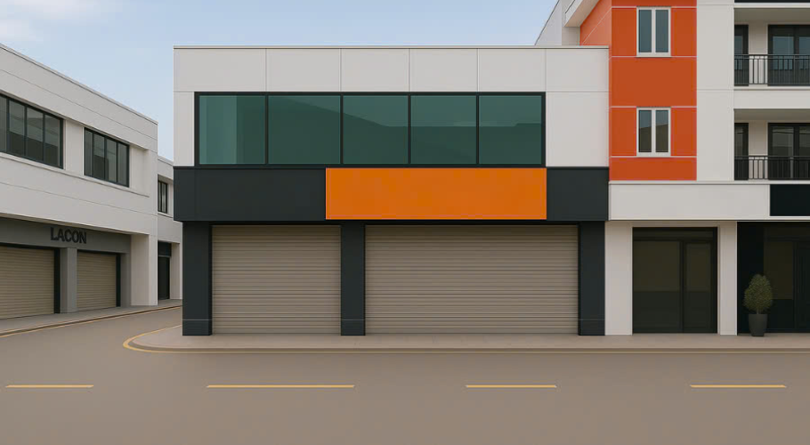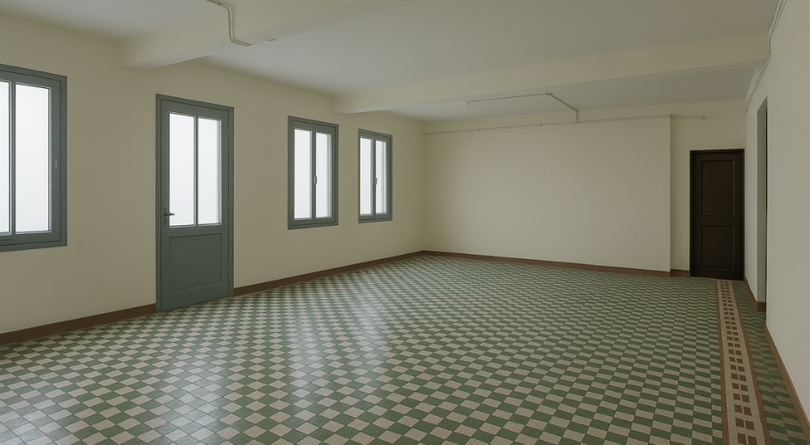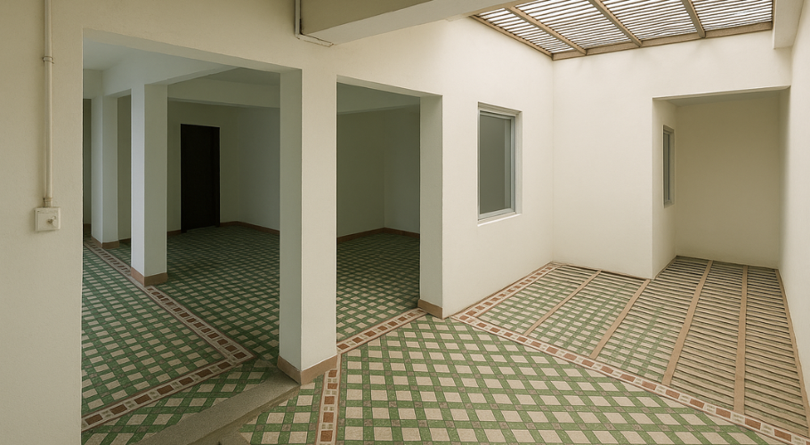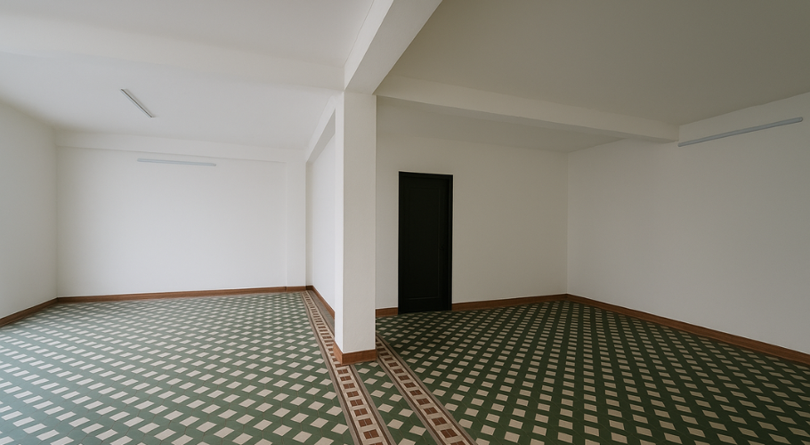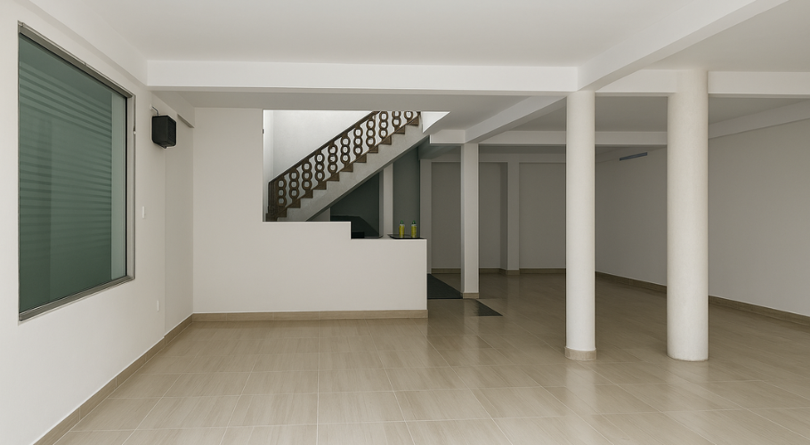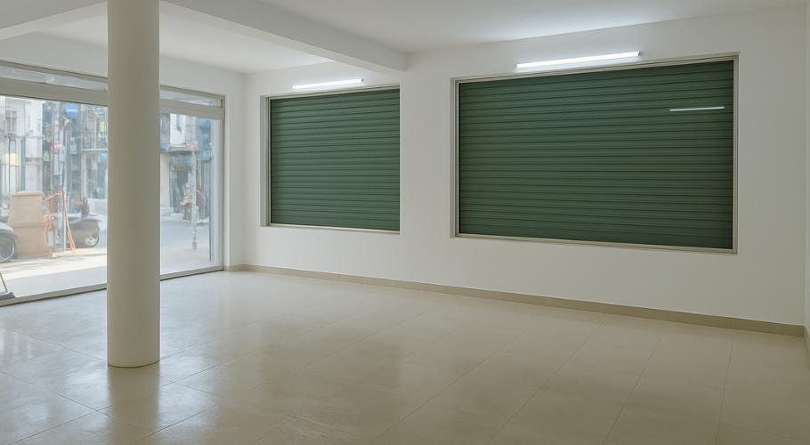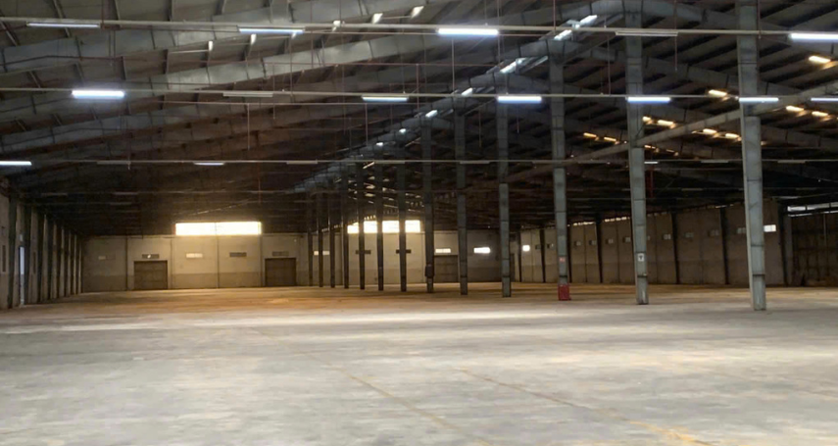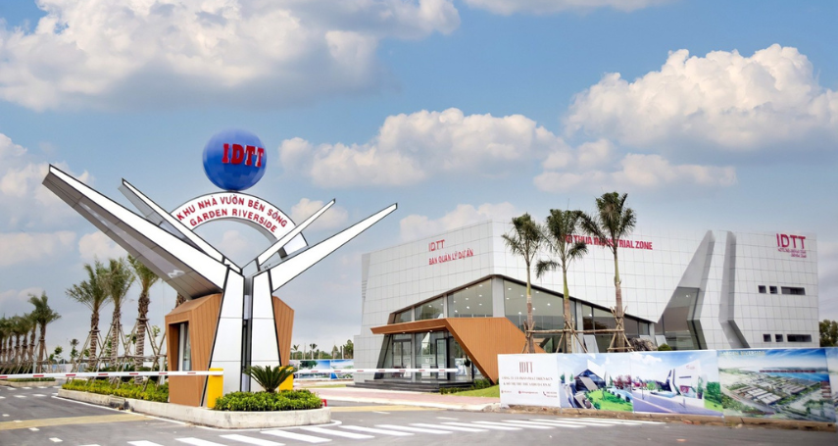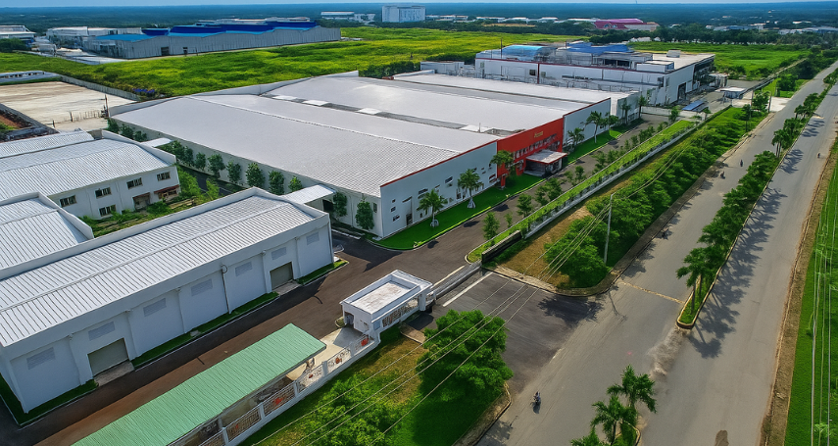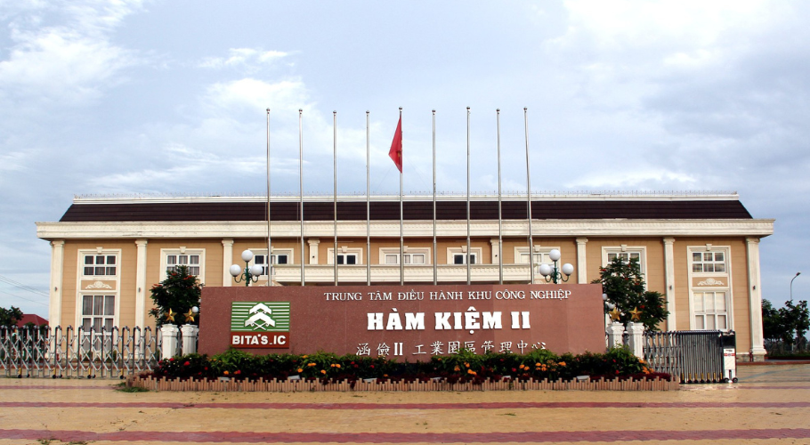The renovation project at 254 Phan Dinh Phung Building in Lam Dong was carried out by the A-Connection team, aiming to upgrade the space, optimize functionality, and ensure the durability of the structure. With modern construction solutions and the use of high-quality materials, we delivered a spacious, convenient, and safe working environment that meets all standards.
Foundation and Flooring Renovation
+ Reinforced the foundation with high-strength concrete to ensure high load-bearing capacity and minimize subsidence or cracking over time.
+ Installed anti-slip floor tiles, suitable for the climate and usage environment, ensuring safety for foot traffic.
+ Finished surfaces with specialized coating paint to enhance durability, resist dirt accumulation, and allow easy cleaning.
Space Arrangement
+ Rational space division: Adjusted the layout according to functional needs, creating seamless transitions between workspaces, reception areas, and storage zones.
+ Installed tempered glass partitions: Expanded the sense of space and improved connectivity between areas while maintaining necessary privacy.
+ High-quality soundproof doors: Minimized external noise, providing a quiet and focused working environment.
Lighting and Open Space Optimization
+ Scientific lighting system layout: Used energy-saving LED lights combined with natural lighting to create an airy space and reduce stuffiness.
+ Open space design: Removed unnecessary partition walls to maximize usable area, making the space more spacious and modern.
After 2 months of construction, A-Connection successfully completed the renovation project at the Phan Dinh Phung Building, delivering a high-quality, modern workspace that meets all safety and operational standards.

