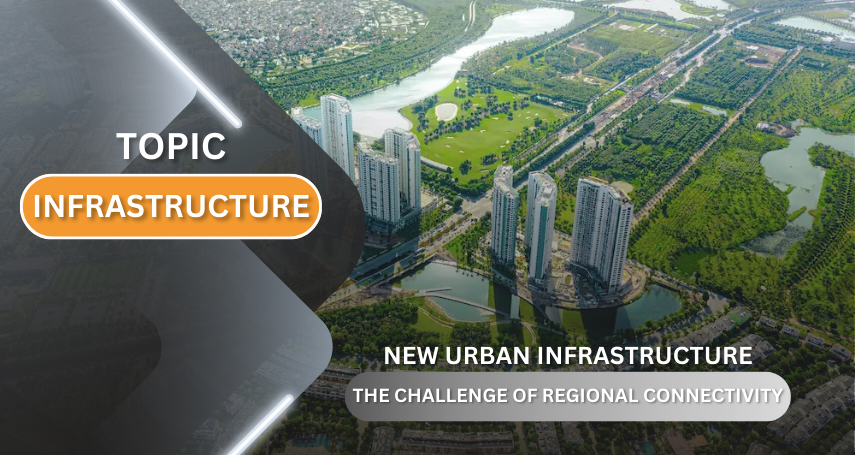In modern construction, MEP (Mechanical – Electrical – Plumbing) design plays a core role, accounting for 40–60% of the technical workload of a project. Proper implementation of MEP systems ensures stable operation, cost savings, and long-term safety for users. However, each type of building—from residential homes to factories and warehouses—has its own specific requirements, demanding tailored MEP design solutions. Let’s join A-Connection in analyzing the key differences between MEP design for residential buildings and industrial facilities.
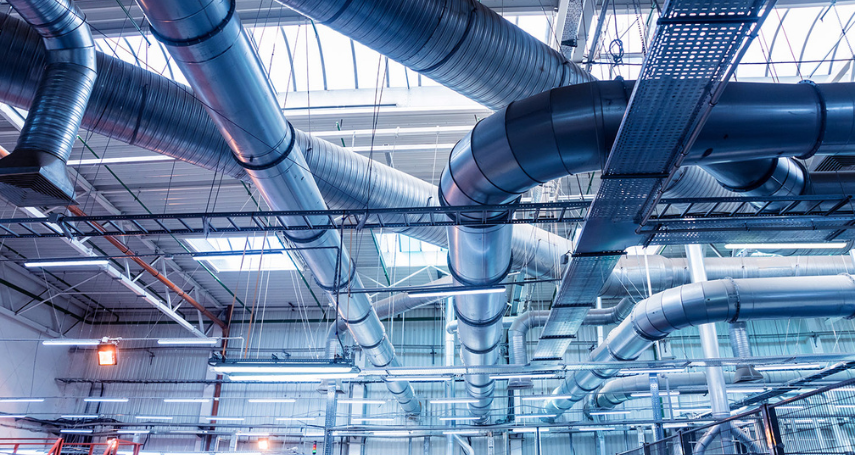
I. What is MEP Design?
MEP design is the process of planning and arranging the mechanical, electrical, and plumbing systems within a building, including:
-
- Mechanical: HVAC systems, ventilation, fire protection systems, elevators…
- Electrical: Lighting, power systems, telecommunication, internet, CCTV, fire alarm systems…
- Plumbing: Water supply and drainage, wastewater treatment, gas or compressed air systems (if required).
Depending on the building’s function, scale, investment budget, and technical requirements, MEP designs must be adjusted to ensure efficiency – safety – cost-effectiveness.
II. Characteristics of MEP Design for Residential Buildings
Residential buildings such as townhouses, villas, apartment buildings, and small hotels usually feature simple layouts, lightweight structures, and prioritize comfort and convenience for inhabitants.
1. Simple Systems Focused on Comfort
-
- Use of standard electrical appliances: sockets, lighting, wall-mounted AC units, direct water heaters.
- Single-line water supply and drainage systems for easy maintenance and low cost.
- Common use of PPR or PVC pipes; electrical wiring embedded in walls; plumbing installed within technical shafts.
- Basic fire protection systems, typically fire extinguishers and hallway hydrants.
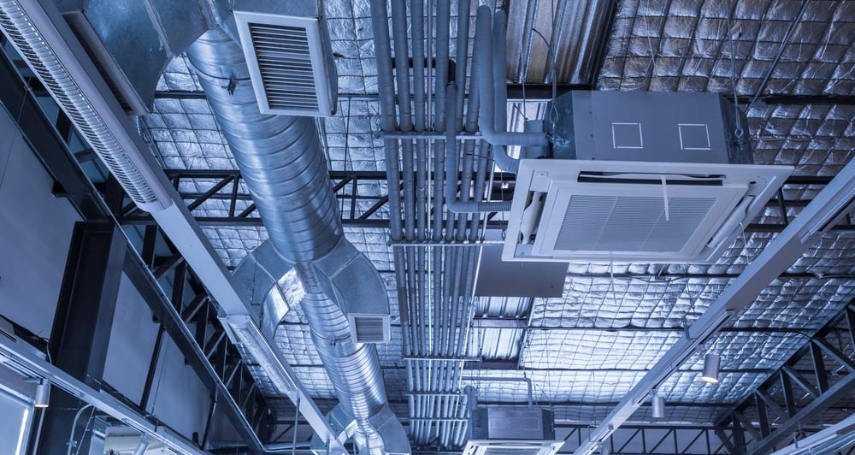
See also: Ongoing construction projects by A-Connection.
2. Aesthetic and Personalized Design
-
- Systems must be concealed within walls and ceilings to maintain interior aesthetics.
- Users can flexibly adjust electrical and plumbing systems to suit personal needs (adding sockets, installing water filters, air conditioners…).
3. Applicable Technical Standards
-
- Mainly follows Vietnamese Standards (TCVN) related to electrical, plumbing, and environmental safety.
- Emphasizes reasonable cost and short construction time.
III. Characteristics of MEP Design for Industrial Buildings
Industrial facilities (factories, production plants, logistics centers, cleanrooms, high-tech parks…) operate on a 24/7 basis, feature large-scale infrastructures, and require strict compliance with safety, productivity, and efficiency standards.
1. Complex and Highly Integrated Systems
-
- Electrical systems: use of 3-phase power, transformers, central control panels, industrial lighting systems.
- Mechanical systems: large-capacity HVAC, fresh air supply, exhaust systems, pressure control, dust treatment.
- Plumbing systems: may include industrial wastewater treatment, demineralized or purified water systems.
- MEP systems must be synchronized and integrated with SCADA or BMS for remote monitoring and control.
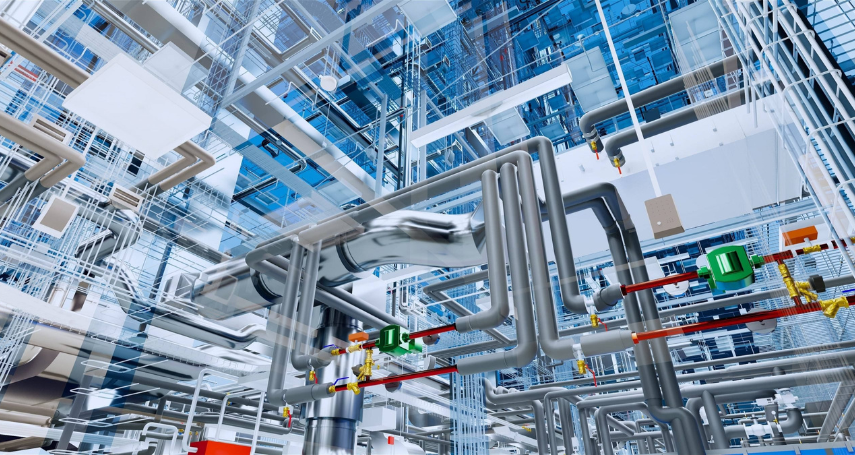
2. Strict Standards and Inspections
Must comply with international standards such as:
-
- NFPA: U.S. fire protection standards
- ASHRAE: HVAC standards
- IEC/IEEE: electrical standards for industrial systems
All systems undergo thorough appraisal, inspection, and acceptance procedures from relevant authorities.
3. Long-Term Efficiency-Oriented Design
-
- Careful calculations for electrical loads, air pressure, and water flow rates to avoid overload or energy waste.
- Priority on durable materials, capable of continuous operation for 10–15 years, with easy-to-replace components.
IV. Comparison Table: Residential vs. Industrial MEP Design
| Criteria | Residential Buildings | Industrial Buildings |
| Purpose of Use | Personal or family living | Manufacturing, machine operation, logistics |
| Electrical System | Single-phase, light load, simple setup | Three-phase, heavy load, with ATS, transformers |
| HVAC & Ventilation | Residential AC, exhaust fans | HVAC, AHU, air treatment, industrial dust extraction |
| Plumbing System | Domestic water supply, rainwater drainage | Industrial-grade systems, wastewater treatment |
| Fire Protection | Fire extinguishers, basic sprinkler system | Automatic fire suppression, sensors, FM200 systems |
| Automation | Limited or none | BMS/SCADA, remote control via HMI |
| Technical Standards | TCVN | TCVN + NFPA + ASHRAE + IEC |
| Investment Level | Moderate, budget-friendly | High, long-term, requiring advanced expertise |
V. Trusted MEP Design Partner
A-Connection is a leading provider of MEP design, consulting, and implementation services in Vietnam, having partnered with over 200 projects nationwide, including:
-
- Major industrial zones in Binh Duong, Dong Nai, Can Tho, Ho Chi Minh City, Bac Ninh, Hai Phong…
- Office towers and 4–5-star hotels in Ho Chi Minh City and Hanoi
- High-tech manufacturing plants complying with international standards
We have a team of highly qualified MEP engineers with practical experience, continuously updating the latest technologies and industry solutions.
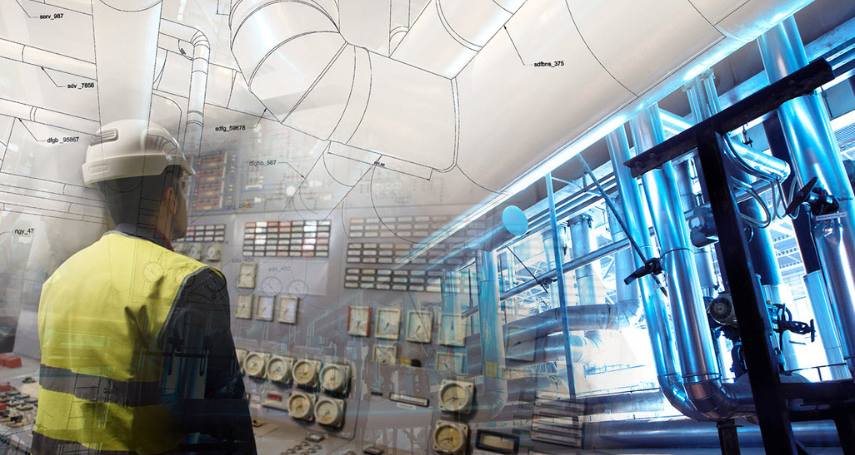
In addition to providing optimized MEP design solutions, A-Connection is committed to:
-
- Thoughtful consultation and thorough on-site surveys
- On-time design delivery, helping reduce construction and operation costs
- Long-term support and warranty, always ready to accompany investors
- Guaranteed on-time handover
See also: Comprehensive MEP construction services by A-Connection.
MEP design is a foundational element that ensures smooth building operation, energy savings, and absolute safety. Differentiating project types to provide suitable solutions is essential. If you’re looking for a trusted partner in MEP design, don’t hesitate to contact our hotline 0968 68 80 81 for expert advice and effective technical solutions!




